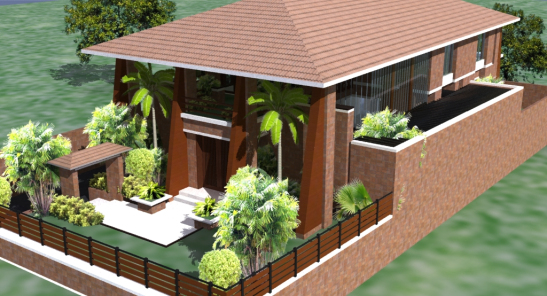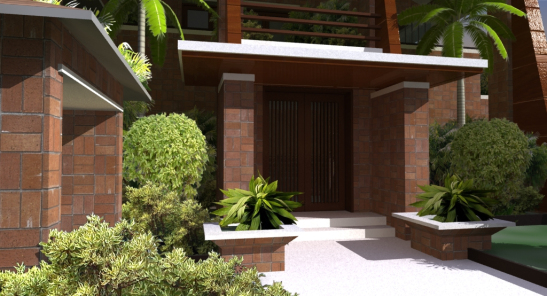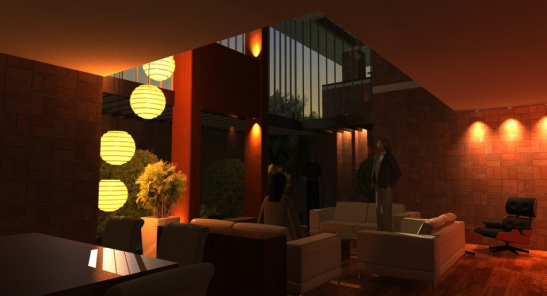Mr. Manoj’s residence was a medium budget architectural cum interior design project at Gomti-5 (Kanpur).
View of the house
Main door view
The interior was to be executed on a medium budget, and since the size of the property huge, that posed a serious problem for us.
However, with liberal use of natural stones such as kadappa and shahbad which are cheaper than marbles and granites, the interior designing could be fitted within budget easily. The living area has wooden flooring to create coziness in a huge space.The house has a cottage feel to it, with wire cut bricks left exposed in places. One side of the house is a huge plate glass window which has a vertical steel cage like grill for protection.
Interior view without furniture
Shadow effect with grills
The walls have been finished in stone and with dabba plaster besides the wire cut exposed brick work.
The bathrooms have similarly been clad with natural stones.
View of living area
Another angle of the living room







Thanks Dear…;)
Pingback: Homepage
209122 908895Flexibility means your space ought to get incremented with the improve in number of weblog users. 319862